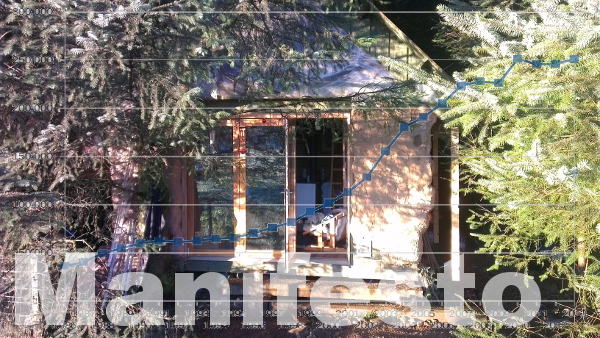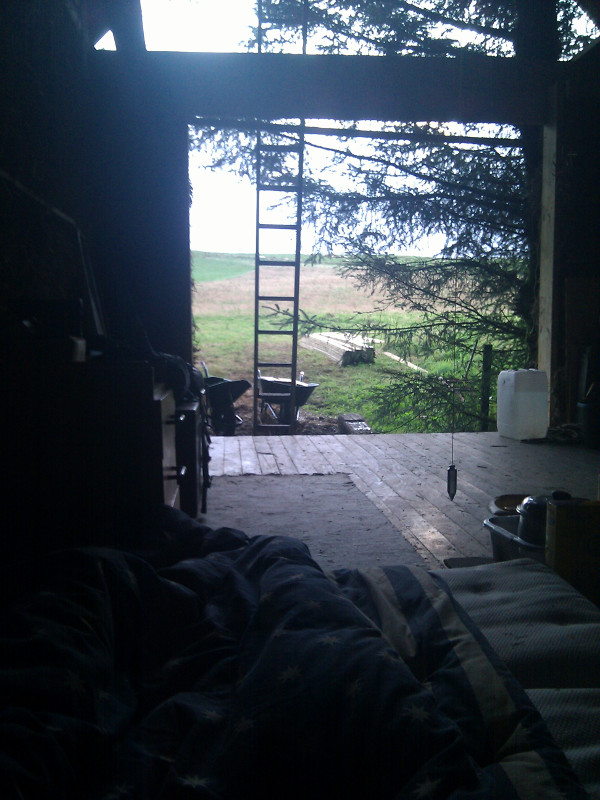Bother, said Pooh
People who keep up with my news will be aware that three weeks ago, I very stupidly dug through my own electricity cable. I actually got it fixed last week, but we've had a fortnight of uncharacteristically calm weather; the wind has not blown, and consequently despite the repaired cable my battery bank has not recharged.
And consequently I have been being extremely parsimonious with electricity, because, essentially, I haven't had any.
And consequently I've been more or less off the net. While I was off the net, the node of Amazons cloud which hosted journeyman.cc died, and the image of journeyman.cc was lost. Unfortunately, the backup was not complete. That was my fault, not Amazon's. I lost much more than just my blog, but my blog was one of the things that was lost. Of course, I had planned to transfer my blog here — to blogger — for some time, but I hadn't done it. I shall transfer all the stories which were in my backup of the database here shortly.
On land reform
[this is slightly edited from my response to the Scottish Government's recent consultation on land reform]
Introduction: on the basis for private land ownership
The lands which now comprise Scotland did not come into existence private. God did not give out property deeds graven on tablets of stone. Rather, over the past four thousand years, successive peoples have come into Scotland and taken land more or less by force from its previous occupiers. There can be no square inch of Scotland now, which has been passed down peacefully within the family from generation to generation from its original settlers. Rather, all land in Scotland has changed hands by murder, theft, extortion or deceit, most of it many times. There is no land-holding in Scotland now which is not based at some remove on malfeasance.
On the cost of housing

I've blogged a fair bit about this house as structure, and, by implication at least, as therapy. Now that it is finished, it's time to talk about it as politics. Housing, in this world, is intensely political. We're currently going through an extremely severe period of political turbulence caused mainly by unsustainable housing debt, both in the US and in Europe — in the UK, in Eire, Spain, Greece... Houses, we hear, are expensive. So expensive that ordinary people can afford them only by taking out enormous loans, which consume the overwhelming majority of their disposable incomes for most of their adult lives. Just yesterday, the Westminster government announced a scheme to allow people to borrow up to 95% of a quarter of a million pound price, in order to 'stimulate the building industry' and 'help people into the housing market'.
And it seems to be true; it seems houses do cost that much. Of the houses currently for sale in my home village, only one, a tiny upper flat, is offered at an asking price below a quarter of a million...
On being mad
I'm mad. It's a fact. A lunatic; a headcase. Insane.
I can own all those terms perfectly comfortably; they form part of my identity. They are part of who I am I am, and on the whole I like being who I am.
But I very much reject the term 'mentally ill'. I'm not ill. I'm well. I'm just a little mad.
Living in the Winter Palace, part two
 This is (now) a blog (mostly) about building a house. But it's a blog about my life, and my life impacts on building the house. So I'm going to digress briefly; bear with me, it is relevant.
This is (now) a blog (mostly) about building a house. But it's a blog about my life, and my life impacts on building the house. So I'm going to digress briefly; bear with me, it is relevant.
Having spent a great deal of my adolescence in and out of mental hospital, I have an intense dislike of psychiatric drugs. In my adult life, despite three major breakdowns, I'd always refused them; until the autumn of 2010, when, out of desperation, I asked my doctor for anti-depressants. They got me through the crisis of having to sell my home, but I stopped using them as soon as I felt I could. However, in November of 2011 things were worse. I had the shell of my new home up, but I was out of money, and my ability to cope with strangers was almost nil. I again asked my doctor to prescribe anti-depressants. I went, almost inarticulate, to the Citizens' Advice Bureau to ask for help applying for social security benefits; the volunteers there were extremely patient with me, and, in the course of talking to me, asked what I was doing for food. I admitted that I didn't have any, and they gave me a food parcel — including, bless them, food for the cats. I accepted it, gratefully. That's as low as I've ever been. I don't want to go there again; although, having said that, swallowing my pride and going to the Citizens' Advice was a positive step in itself.
I had considered trying to get a job stacking shelves in a supermarket, or something similar; and decided not to, because I thought (and my doctor agreed) that I couldn't cope with it.
